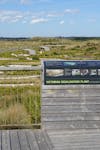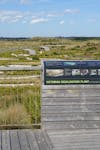

Victorian Desalination Plant Signage Strategy
The Victorian Desalination Plant is a state significant, large-scale infrastructure project capable of delivering 150 billion litres of clean water to Melbourne. ASPECT Studios delivered the urban design and landscape architectural services for the project.
- CLIENT AquaSure consortium (Degremont, Thiess, Macquarie Capital Group)
- LOCATION Wonthaggi, Victoria, Australia
- TRADITIONAL OWNERS & ONGOING CUSTODIANS OF THE LAND The Boonwurrung People
- YEAR 2012


The plant is encircled by the largest ecological park in the state of Victoria. As part of a suite of supporting structures and systems for the park, ASPECT designed toilets, shelters and signage that share a common aesthetic and design language.
The design of the park structures reference the green roof of the desalination plant - a staggering structure that rises out of the dunes to cover the main facility of the plant. This ascending, folding and wrapping geometry of the green roof was mimicked in the shelters and smaller ancillary buildings, and in the interpretive signage that appears at key points around the park.
The design of the park structures reference the green roof of the desalination plant - a staggering structure that rises out of the dunes to cover the main facility of the plant. This ascending, folding and wrapping geometry of the green roof was mimicked in the shelters and smaller ancillary buildings, and in the interpretive signage that appears at key points around the park.

- TEAM ASPECT Studios, ARM architects, Practical Ecology with peckvonhartel






