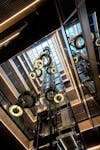A Workplace of the future is on show at Workshop, 21 Harris Street in Pyrmont, Sydney

The building, designed by Bates Smart for the Milligan Group, supports a new kind of work space offering a biophilic and open environment that encourages collaboration and lets creativity flourish.
The vertical atrium is the main feature of the design and generates a light filled space that spans the buildings entire seven stories. Not only is it abundant in natural light from skylights above, it also has visual connections across the floor and up and down the varying levels.
We worked closely with Tensile Design & Construct to design a cable system that allows the planted rings to hang from the ceiling’s structural beams and an irrigation system that ensures the plants have water and allows an overflow if needed. Collaboration with Fytogreen helped select and install the chosen plant species.
The flexibility of this space is paramount and serves a range of users and activities – the more time we spend indoors, the more important it is to ensure nature is prominent in these spaces. Biophilic design has many benefits including improved air quality, noise reduction, and most importantly a positive psychological impact.
A stunning model for the future of commercial workplaces!





