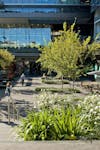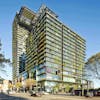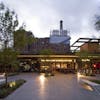
One Central Park
Since its completion, One Central Park has proved itself a landmark for central Sydney and the among the most ambitious living architecture projects in Australia. An architectural collaboration between Ateliers Jean Nouvel and PTW Architects, with vertical gardens designed by botanist Patrick Blanc, ASPECT Studios and landscape architecture partners OCULUS were charged with designing and documenting all of the facade planting and courtyard landscapes.
Comprising two residential towers and a lower retail centre addressing the site’s Broadway frontage, the project is a compelling visual argument for the value of greenery in an urban context. ASPECT | OCULUS developed initial concept designs for the now iconic facades, as well an internal foyer, a sunken courtyard and atrium planting.
Read more +
- TRADITIONAL OWNERS & ONGOING CUSTODIANS OF THE LAND The Gadigal of the Eora Nation
- Client Frasers Property Australia and Sekisui House Australia / Watpac
- Location Chippendale, Sydney, Australia
- Year 2011 - 2013


Boasting the largest green facade in Australia, the project presented considerable microclimatic challenges. The planting design and technical development were tested through a rigorous process to ensure long-term planting success.
For the facades, a wind speed and sun/shade analysis was modelled to determine plant suitability. For the foyer and atrium, light lux levels were recorded to determine hardest planting for low-level light.
Read more +

The combination of living walls and green facades was the first to be successfully achieved in Australia, and a number of serious challenges were overcome in bringing this to bear.
These included water usage and compliance to a 5 Green Star rating. Automated irrigation using reclaimed and treated sewerage from the building itself solved these issues, and a system of this type and scale of had not been implemented before.
Read more +
- TEAM ASPECT | OCULUS, Ateliers Jean Nouvel, PTW Architects, SESL, Hydroplan, Andreasens Green, Patrick Blanc, JAAA + Turf Design Studio (master plan concept stage), Junglefy, Watpac
-
AWARDS
2017 IFLA AsiaPac Awards - Skyrise Greenery Award of Excellence
2016 AILA National Landscape Architecture Awards – Civic Landscape Award
2015 Good Design Awards - Winner, Architectural Design - Urban Design and Public Spaces
2014 AILA NSW Awards - Design Award - Photography Simon Wood







