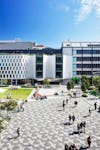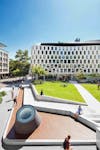
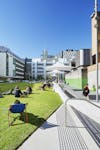
UTS Alumni Green
The UTS Alumni Green is both a transformative campus addition for the university’s students and staff, and a vital piece of green infrastructure for the Sydney CBD. Set against a backdrop of brutalist campus architecture, the Alumni Green is a lush civic centrepiece and a flexible stage for work and connection.
The Green unfolds across three distinct landscape experiences. The Green is a large, sun-filled open turf platform for special events and informal daily activities, The Heart is a paved amphitheatre and ceremonial gathering space for students and visitors, while The Garden comprises a series of generously-planted pods providing access to facilities such as power outlets for laptops, seating and ping pong tables.
ASPECT Studio's open design competition-winning scheme ensures these landscapes work in concert to provide a multitude of opportunities to bring people together, providing infrastructure for study, research and innovation. The main barriers to outdoor working – network access and a power supply – have been removed with integrated outlets that allow charging and access to the internet.
ASPECT Studio's open design competition-winning scheme ensures these landscapes work in concert to provide a multitude of opportunities to bring people together, providing infrastructure for study, research and innovation. The main barriers to outdoor working – network access and a power supply – have been removed with integrated outlets that allow charging and access to the internet.
Read more +
- TRADITIONAL OWNERS & ONGOING CUSTODIANS OF THE LAND The Gadigal and Guring-gai of the Eora Nation
- Client University of Technology Sydney
- LOCATION UTS City Campus, Ultimo, Sydney, Australia
- YEAR 2012 - 2016
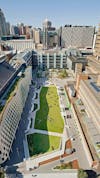

ASPECT resolved complex technical challenges throughout the design process. Primary among these is the fact that the Alumni Green is constructed entirely over structure - the university's Multi-Purpose Sports Hall in the east and the underground Library Retrieval System in the west. The Green is essentially a giant urban roof garden, and a 600mm-high datum was created through the centre of the site to create sufficient soil depth for planting.

This challenge was coupled with the need to ensure that the Library Retrieval System, containing up to one million books, was well protected from moisture or water. This required extensive collaboration with the structural engineer, architect and other contractors to ensure that loads on the structural slab were minimised and the water proofing system would withstand the construction of the Alumni Green above.
These interventions created opportunities for the landscape. The creation of the datum, for instance, also allowing for a new sculptural seating edge that wraps around the Green.
These interventions created opportunities for the landscape. The creation of the datum, for instance, also allowing for a new sculptural seating edge that wraps around the Green.
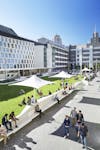

- TEAM ASPECT Studios, Taylor Thomson Whitting, Warren Smith + Partners, Steensen Varming, Durbach Block Jaggers + BVN Donovan Hill, Hassell, Arup
-
AWARDS
2016 AILA National Landscape Architecture Awards - Civic Landscape
2015 AILA NSW Awards - Excellence in Design - PHOTOGRAPHY Florian Groehn, Simon Wood
