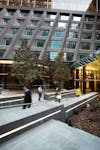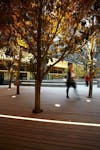
St. James Plaza
St. James Plaza is a rejuvenated forecourt, part of a significant redevelopment of the iconic St. James building in central Melbourne. The plaza itself is a continuation of the building’s expression, bringing together architecture and landscape within a contemporary urban space.
The original and unique herringbone paving pattern that was prevalent throughout the plaza has been re-established, a historic reminder of the previous life of the site. This paving pattern flows between the external areas and internal building entries, providing a visual connection between the two. This connection is further emphasised with the use of bush-hammered pavers that together express the existing architectural motif that identifies the development.
Read more +
- TRADITIONAL OWNERS & ONGOING CUSTODIANS OF THE LAND Wurundjeri Woi-Wurrung Country
- Client Juilliard Group
- Location Melbourne, Australia
- Year 2008–2013





Stone clad walls are extruded from the paving layout and used to clarify pedestrian movement lines and create seating niches, where visitors can sit, gather and socialise. The walls also negotiate a level transition through the plaza and lead to a lower timber deck.
- TEAM Woods Bagot
- PHOTOGRAPHY Andrew Lloyd

As with the paving, the timber deck is an extension of the internal paving material of adjacent restaurants and cafes and provides outdoor dining space, framed with mounded garden beds of textured and floral groundcover planting.




